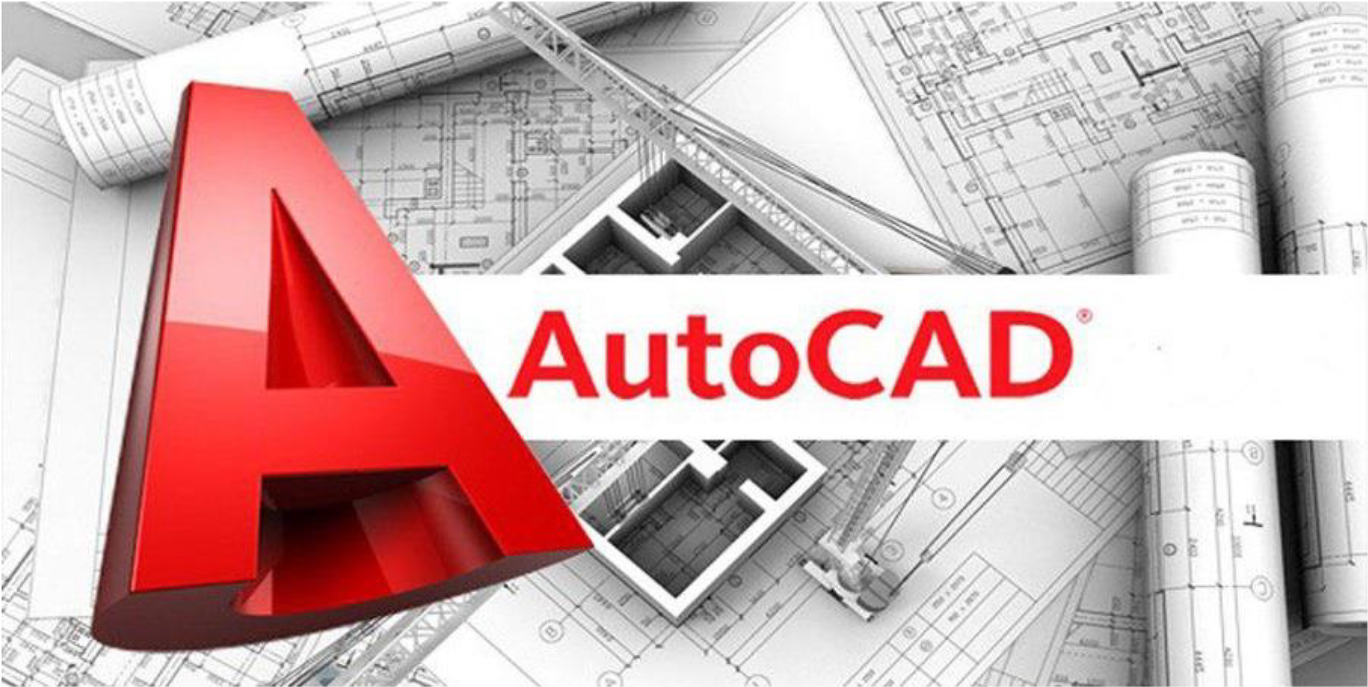

Autocad
By Bim Institute
About AutoCAD Architecture Course

This course offers comprehensive training in AutoCAD Architecture, a specialized version of AutoCAD designed specifically for architects and building professionals. AutoCAD Architecture extends the standard AutoCAD interface with tools tailored for architectural design, streamlining the process of creating detailed building plans, sections, elevations, and construction documentation.
AutoCAD Architecture training teaches you how to use intelligent architectural objects, such as walls, doors, windows, and stairs, to create and modify designs with greater efficiency and precision. These objects are built with real-world properties and behaviors, making it easier to develop accurate, data-rich models that can be analyzed and shared with other professionals in the field.
The course covers advanced drafting techniques, allowing users to create both 2D and 3D representations of architectural elements, visualize designs in realistic renderings, and produce professional-grade construction documents. You'll also learn how to use layers, blocks, and annotation tools to organize your work and enhance productivity, ensuring that your designs meet industry standards and are easily understandable.
Additionally, AutoCAD Architecture supports BIM (Building Information Modeling) workflows, enabling users to integrate their designs into broader project frameworks. You’ll explore how to collaborate with team members and other stakeholders by sharing files and models in multiple formats, including DWG, DWF, and IFC.
Throughout the course, you'll be guided through real-world projects and case studies that demonstrate the practical applications of AutoCAD Architecture. From residential buildings to commercial projects, you’ll gain hands-on experience in all phases of the architectural design process, from conceptual planning to construction documentation and presentation.
By the end of this course, you will have a strong foundation in using AutoCAD Architecture, enabling you to confidently create detailed architectural drawings, enhance your workflow with reusable components, and collaborate effectively within multi-disciplinary project teams. Whether you're a beginner or an experienced professional, this course is designed to boost your productivity and improve your design accuracy in the field of architecture.
AutoCAD Course Curriculum
Instructor
Information about the instructor...

- Duration: 30 Days
- Students: 2225
- Skill Level: All Levels
- Certifications: Yes